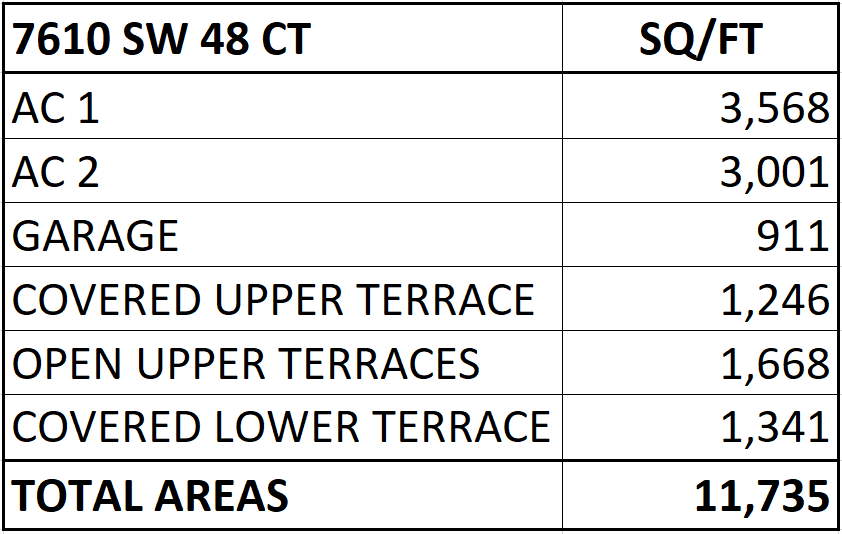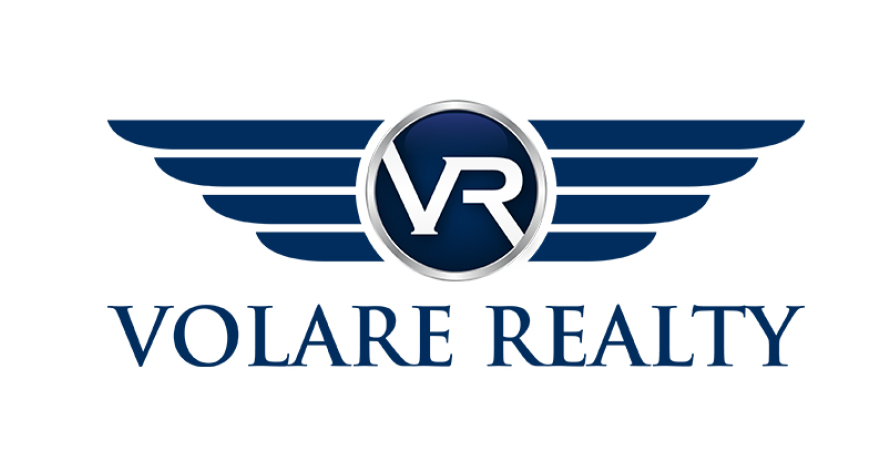RESIDENCE OVERVIEW
Unparalleled modern estate set on a 24,400 sqf. lot.
Covered area 10,067 sq ft
Open terraces 1,668 sq ft
6 Bedrooms, 1 Office & 6.5 Baths
Delivery Date Summer 2019
Construction: CBS & Concrete Slab & Roof
Living room + Dining room + 2 Family rooms
3 covered parking spaces
3 open guest parking spaces
Modern masterpiece 2 story residence designed by renowned Architect Cesar Molina (CMA Design Studio)
Staging by All About the Wow, Inc.
Click any of the following images for an enlarged view
FIRST FLOOR
Living room
Dining room
Maid´s room + Bathroom
Kitchen by Italkraft
Family room
Office
2 Bathrooms
Powder room
Laundry room
Elevator
Infinity Pool + Jacuzzi and Waterfall
3 covered parking spaces with 3 open Guest parking spaces
Covered terrace with bar and summer kitchen
Floor 48” x 24” Mocca Limestone
Gas Chimney
SECOND FLOOR
4 Bedrooms
4 Bathrooms
Family room
Elevator
All around terraces
Open Solarium 1,668 sq ft with stairs to pool deck
Floor 10” wide engineered wood floor
INTERIOR FEATURES
12” foot minimum ceiling height in bedrooms and hallways
48”x 24” Mocca Limestone floor and 10” wide engineered wood floor
Impressive 12 foot pivot entry door
High impact windows and doors
Italian Imported style 8 foot flush solid core doors with concealed hinges and Italian magnetic locks
Top of the line appliances by Sub Zero & Wolf
Bathroom fixtures and fittings by Hansgrohe, Duravit, Jacuzzi and others
Concealed baseboards
Insulation throughout 1st & 2nd floor ceilings and walls for extra soundproofing and temperature control
Glass railings on open corridor
4 passenger elevator
Pre-wired for wireless remote control for: alarm system, main door entrance, lights, A/C, sound system by Lutron
Installed surveillance cameras
Installed music speakers
Staging by All About the Wow, Inc.
EXTERIOR FEATURES
Professionally designed by landscaping architect Hernan Lopez
Salt filtration system pool with two shallow beach style areas
Exterior gate with wireless controlled access
Ample marble pavers driveway for extra parking
24” x 12” limestone pool deck and terraces
Covered terrace with bar and summer kitchen
3 covered parking spaces with 3 open Guest parking spaces
Solarium with view and access to pool
Installed exterior cameras and sound speakers
Beautiful 20’ wide wall waterfall
Extensive decorative travertine marble on exterior walls
INSIDE YOUR KITCHEN
Italian contemporary state of the art kitchen by Italkraft with an extended isle for an eat-in kitchen experience
Marble and Quartz kitchen tops
Soft closing mechanism on all doors and drawers
Incorporated led lights
Top of the line Subzero kitchen and Wolf appliances:
o 30” refrigerator
o 2 wine storage units
o 30”Freezer
o Microwave and double oven
o Gas Cooktop and 15” Teppanyaki Module
INSIDE YOUR BATHROOMS
MASTER BATHROOM
Imported Italian cabinets by Italkraft
Top of the line imported European fixtures and fittings
SECONDARY BATHROOMS
Imported Italian cabinets by Italkraft
Top of the line imported European fixtures and fittings
LAUNDRY ROOM
Imported Italian cabinets by Italkraft
Washer and Dryer
RESIDENCE AREA MEASUREMENTS
Area Measurements
Site Plan




